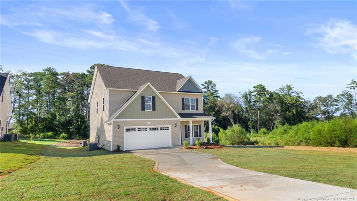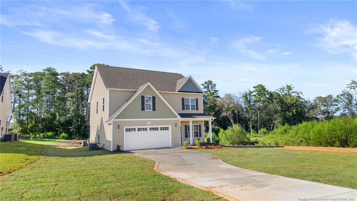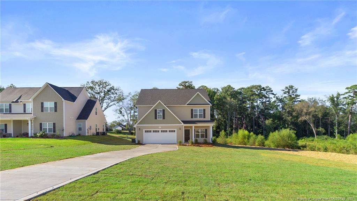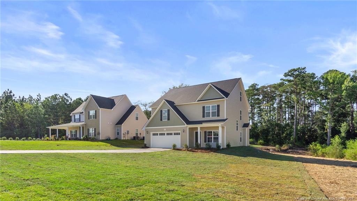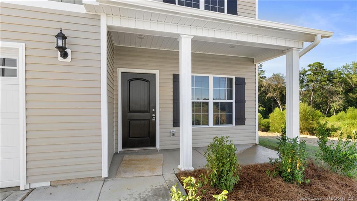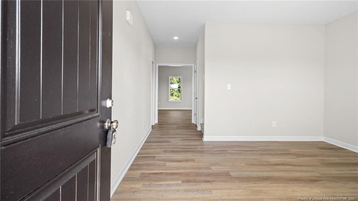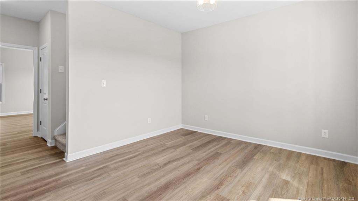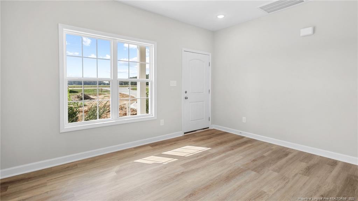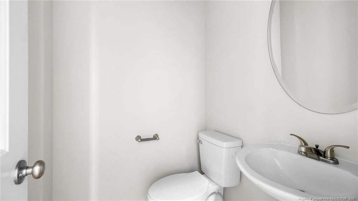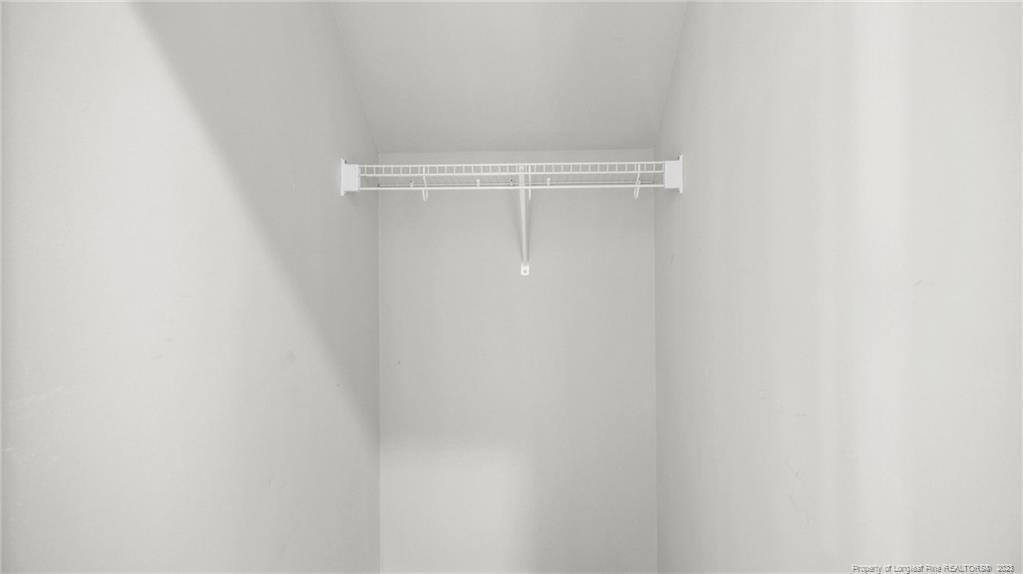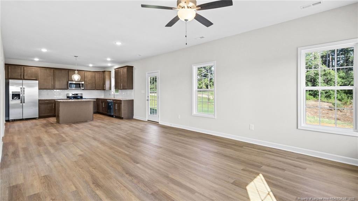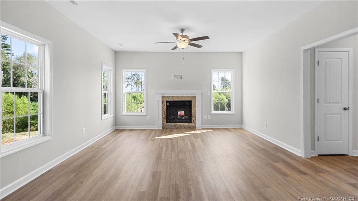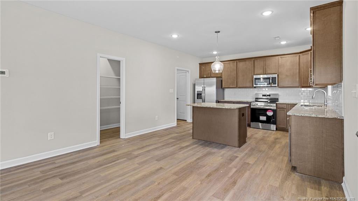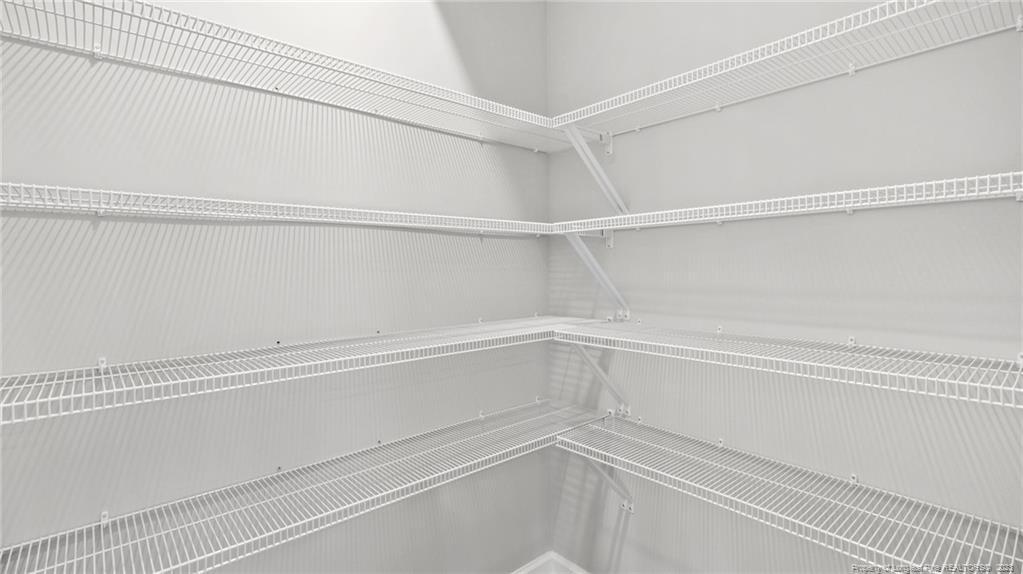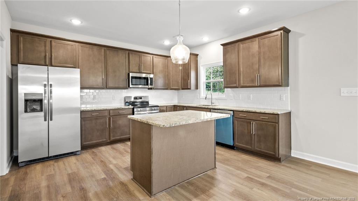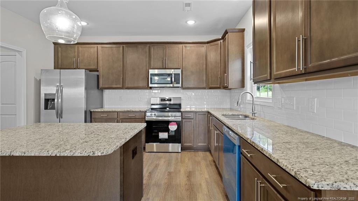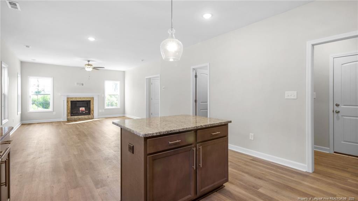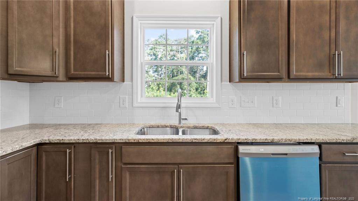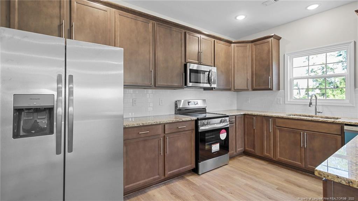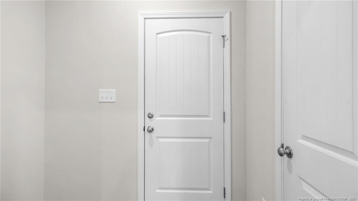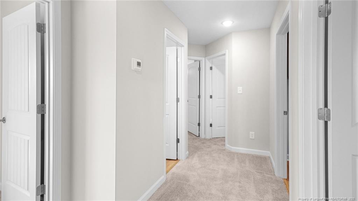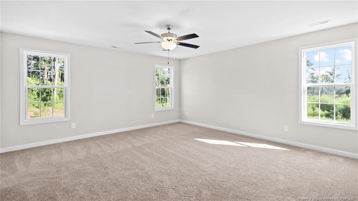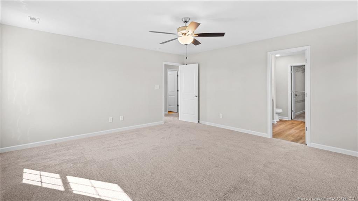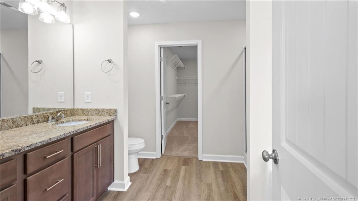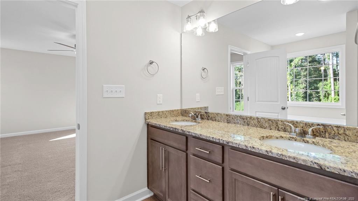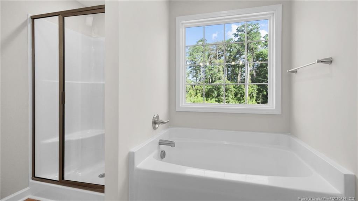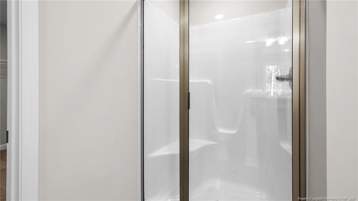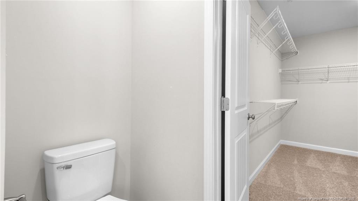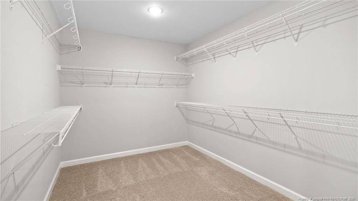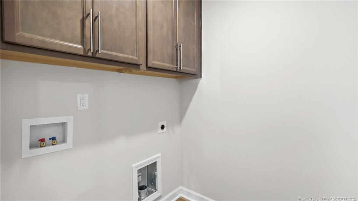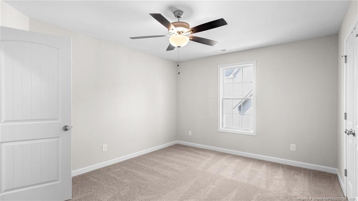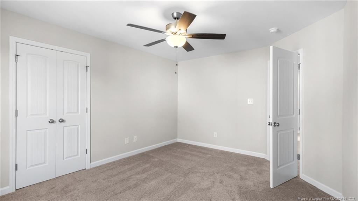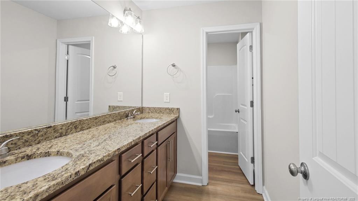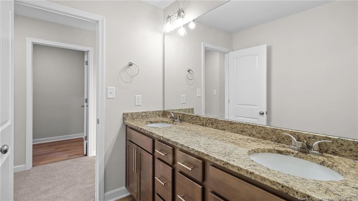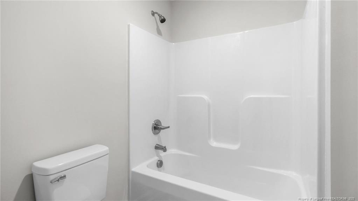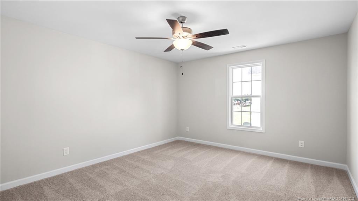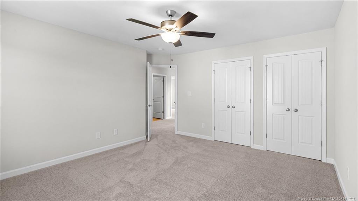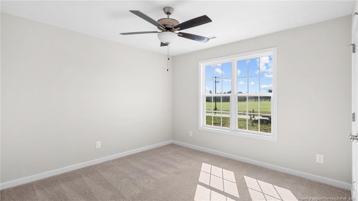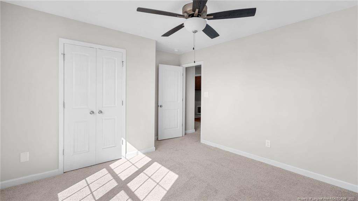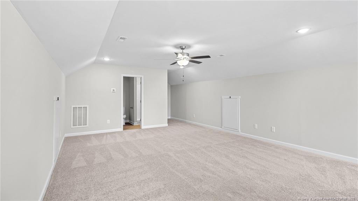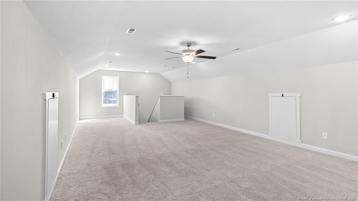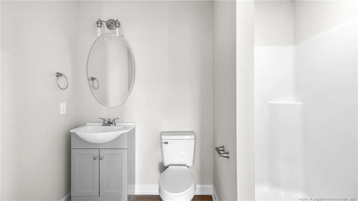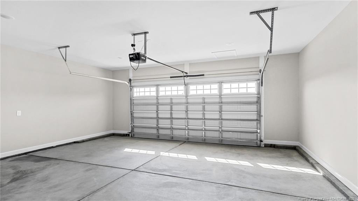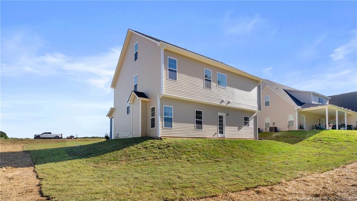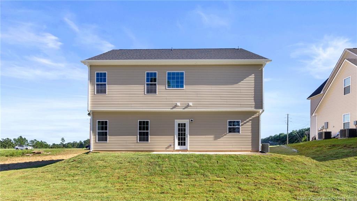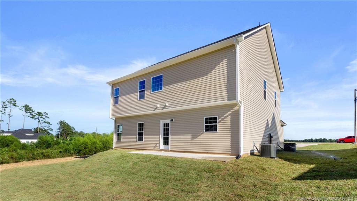1421 Johnson Mill Road, Raeford, NC 28376
Date Listed: 09/16/23
| CLASS: | None |
| NEIGHBORHOOD: | NONE |
| MLS# | 712305 |
| BEDROOMS: | 4 |
| FULL BATHS: | 3 |
| HALF BATHS: | 1 |
| PROPERTY SIZE (SQ. FT.): | 3,001-3500 |
| LOT SIZE (ACRES): | 2.6200 |
| COUNTY: | Hoke |
Get answers from your Realtor®
Take this listing along with you
Choose a time to go see it
Description
Seller is offering $10K sellers' credit for the buyer to use it as they want! 3 Story home with plenty space for the whole family!!! Luxury Vinyl Plan (LVP) in all social areas and wet areas! Beautiful home with 4bedrooms 3 1/2 full baths and a huuuge bonus room on the third floor sits on almost 3 acres (2.82), Flex room can be used as formal dining-room, office or playroom. Large living-room with fireplace. This open concept kitchen has it all. Granite countertops, subway tile backsplash, stainless steel appliances, walk-in pantry and even an island! Big Master bedroom is on the second floor, Master bathroom is big too! It has double vanities, granite countertops, garden tub and a glass door on the standing shower. All other secondary bedrooms are very spacious, not the common size you see. Washer and dryer are conveniently located on the second floor. The third floor has a big bonus room that you can use it as you please and it even have a full bathroom. this beauty is a must see!
Details
Location- Sub Division Name: NONE
- City: Raeford
- County Or Parish: Hoke
- State Or Province: NC
- Postal Code: 28376
- lmlsid: 712305
- List Price: $415,000
- Property Type: Residential
- Property Sub Type: Single Family Residence
- New Construction YN: 1
- Year Built: 2023
- Association YNV: No
- Elementary School: Hoke County Schools
- Middle School: East Hoke Middle School
- High School: Hoke Co Schools
- Interior Features: Air Conditioned, Bath-Double Vanities, Bath-Garden Tub, Bath-Separate Shower, Bath/Tub, Bonus Rm-Finished, Carpet, Ceiling Fan(s), Foyer, Granite Countertop, Kitchen Island, Laundry-Inside Home, Smoke Alarm(s), Walk-In Closet, Dining Room, Kitchen, Laundry, Utility Room
- Living Area Range: 3001-3500
- Dining Room Features: Breakfast Area, Eat In Kitchen, Formal, Kitchen/Combo
- Office SQFT: 2024-04-21
- Flooring: Carpet, Luxury Vinyl Plank
- Appliances: Cook Top, Dishwasher, Disposal, Microwave, Microwave over range, Range, Refrigerator, W / D Hookups
- Fireplace YN: 1
- Fireplace Features: Electric
- Heating: Heat Pump
- Architectural Style: 3 Stories
- Construction Materials: Vinyl Siding
- Exterior Amenities: Paved Street
- Exterior Features: Gutter, Patio, Porch - Front
- Rooms Total: 10
- Bedrooms Total: 4
- Bathrooms Full: 3
- Bathrooms Half: 1
- Above Grade Finished Area Range: 3001-3500
- Below Grade Finished Area Range: 0
- Above Grade Unfinished Area Rang: 0
- Below Grade Unfinished Area Rang: 0
- Basement: Slab Foundation
- Garages: 2.00
- Garage Spaces: 1
- Topography: Cleared, Rolling
- Lot Size Acres: 2.6200
- Lot Size Acres Range: 2-3 Acres
- Lot Size Area: 114127.2000
- Electric Source: Lumbee River Electric
- Gas: None
- Sewer: Septic Tank
- Water Source: Hoke County
- Buyer Financing: All New Loans Considered
- Home Warranty YN: 1
- Transaction Type: Sale
- List Agent Full Name: PAOLA BLACKBURN
- List Office Name: ON POINT REALTY
Additional Information: Listing Details
- Basement: Slab Foundation
- Garage: 2.00
- Heating: Heat Pump
- Flooring: Carpet, Luxury Vinyl Plank
- Water: Hoke County
- Appliances: Cook Top, Dishwasher, Disposal, Microwave, Microwave over range, Range, Refrigerator, W / D Hookups
- Interior: Air Conditioned, Bath-Double Vanities, Bath-Garden Tub, Bath-Separate Shower, Bath/Tub, Bonus Rm-Finished, Carpet, Ceiling Fan(s), Foyer, Granite Countertop, Kitchen Island, Laundry-Inside Home, Smoke Alarm(s), Walk-In Closet, Dining Room, Kitchen, Laundry, Utility Room
- Style: 3 Stories
- Construction: Vinyl Siding
Additional Information: Lot Details
- Acres: 2.6200

